STRUCTURE
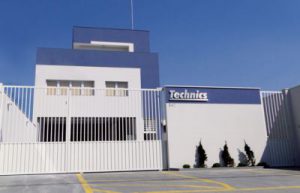
Technics today has facilities that were built especially to meet your needs. All departments are accommodated in a single address, which have modern infrastructure for the office, factory and utilities, with servers, computer networks, IP telephony, making their operation agile, efficient and suitable for their activities.
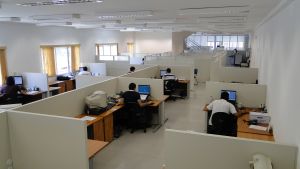
Office - The first floor is occupied by the administrative, financial, commercial and engineering areas, encompassing all office activities on a single level. To support these activities, Technics relies on its intranet, where contractual, managerial and project details are made available to users with controlled access according to the needs of each department.
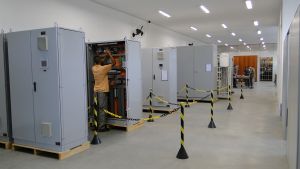
Factory - The factory unit occupies the entire ground floor, encompassing the warehouse, mechanical, electrical and pneumatic assemblies, as well as the area reserved for integration tests, customer inspections, packaging and shipping. All these areas were carefully distributed and planned in order to optimize the flow of the production process, allocated in production bays of configurable size according to the needs of each project.
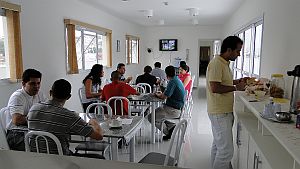
Facilities - With the aim of providing employees with ease and comfort, a kitchen and cafeteria were designed, where breakfast and lunch are served daily. Festive events are also held for employees, creating an atmosphere of relaxation and integration.
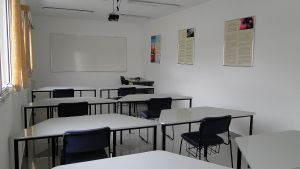
Training Room - The second floor comprises the training room, configurable for classroom, meeting, workgroup or auditorium mode and equipped with the necessary equipment for these purposes, such as a projector, Ethernet network, internet access, teleconference, etc.
